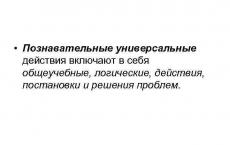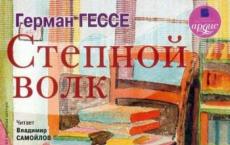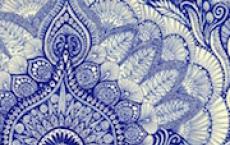Frame house Bavaria. Bavaria – project of a house made of laminated veneer lumber Your home will be warm
How are our houses different?
from the others?
Your home will be warm
We guarantee that a house built according to our design will be warm. Our houses fully comply with SNiP. Heat leaks can also be caused by “wrong” bay windows, balconies, unnecessary cuts in the walls and some other elements. But the most important reason for heat loss is the blowing of the walls due to the incorrect profile of the longitudinal groove on the log or beam or due to unprofessional assembly. We make sure our houses are warm.
We make changes to the project for free
Most clients ask to make their own changes to the project: add or remove a boiler room, a terrace, a “second light”, an additional bedroom, windows, enlarge or reduce the premises. We are happy to implement the wishes of clients in the project. But we can also refuse changes if they are not consistent with current SNiPs or the rules of wooden house construction or may lead to increased construction costs. We make all changes to the project free of charge.
You save up to 200,000 rubles on construction.
With our project, you are guaranteed to save on building a house - up to 200,000 rubles when building a 200-meter house.
The placement of utility networks has already been thought out
Our projects have thoughtful placement utility networks. If this is not done in advance, then later you will have to use equipment of non-standard sizes, which usually costs more. Or you will need to install additional boxes in a visible place and then decorate them.
Optimal furniture arrangement
Our projects include proper arrangement of furniture. This eliminates errors when planning the size of rooms, the location of windows and doorways. If this is not done during design, then, for example, due to incorrect placement of a door or window, you will not have enough 10-30 centimeters for the placement of plumbing fixtures, cabinets or kitchen drawers.
We build houses
We not only create projects, but also build houses. Each project presented on our website has been built by us several times. Our architects visit completed houses and see the result of their creativity “not on paper”. We also receive feedback from the owners of houses built according to our designs, take into account their wishes and make changes to standard projects. Thus, we can say with confidence that our projects have been tested by time and repeated construction, they are comfortable for living and economical
Optimal cutting of a 6-meter log
For the production of the log house, 6-meter logs are used. The logs are cut into elements. When cutting, waste remains, which can reach up to 20% of the total volume of wood. We design the house and the dimensions of the premises in such a way that the cutting of a 6-meter log is optimal, and waste tends to zero. This allows you to significantly reduce the cost of the log house. Therefore, the exact dimensions of the premises are very important, and a change in size even by 20 cm can lead to a large waste, and, consequently, an increase in cost.
div > .uk-panel", row:true)" data-uk-grid-margin="">
Equipment
Each project is completed individually, as technical solutions depend on the construction site, and the finishing and equipment depend on the client’s wishes. As a starting point, you can consider the following characteristics:
Foundation
The optimal foundation for most conditions is a shallow reinforced grillage. The substrate is made of compacted sand 300 mm, the minimum depth of the concrete part is 200 mm, from 6 reinforcement axes 12 mm.
Options:
- Slab on grillage (Monolithic reinforced concrete slab for basement floor)
- USHP (Insulated Swedish Plate)
- Slab on piles (for areas with close groundwater levels)
Wall kit
For our projects we use laminated veneer lumber with a wall thickness of 202 or 242 mm.
Section options
- Standard: 202x190(h)mm, 242x190(h)mm
- Salon (premium): 202x240(h)mm, 242x240(h)mm (with solid lamella)
- Salon (high): 202x270(h)mm, 242x270(h)mm (with staggered plywood)
Roof
For wooden houses Suitable for any type of roof. Choice finishing material depends on the angle of the roof, the presence of trees near the house and the aesthetic preferences of the client. As a starting point one can consider soft roof American or Finnish manufacturers with 200 mm insulation, snow retention and a metal drainage system.
Options
- Soft roof
- Cement-sand tiles
- fold
- Natural tiles
- Metal tiles (the noise level of this coating during rain and temperature changes should be taken into account).
Change project
We specialize in custom design. This project, like all others, was developed based on the wishes of specific customer and serves as a demonstration of the capabilities of our architectural bureau. You can leave it as is, or use it as a starting point to create your own project that's right for you.
House foundation
- Geodetic works. Layout of the axes and diagonals of the foundation of the house with reference to the site.
- Installation of screw piles 108/300/2500mm (piles are screwed using special equipment). The pile wall thickness is 4mm, the blade thickness is 5mm. The pile is covered with a 2-component protective compound.
- The inside of the piles is filled with sand-cement mixture.
- Installation of support heads with two layers of waterproofing.
- Engineering preparation - laying plastic sleeves for connecting future communications (water supply, sewerage and electricity).
Walls and partitions of the house
- External walls - unplaned timber 150x150mm, natural humidity.
- Internal walls - unplaned timber 100x150mm, natural humidity.
- Assembling the walls of the house on wooden nails. Gusset timber "Warm corner".
- The inter-crown sealant is flax wool.
- The ceiling height of the house is 2.70m.
- The entrance door is wooden paneled.
- Openings for windows and internal doors.
- Antiseptic treatment of key structures of the NEOMID house.
Floors
- Floor coverings of the house are made of timber with a section of 50x200mm, with a pitch of 590mm.
Roof
- Reinforced rafter system made of boards 50x150mm, with a pitch of 590mm.
- The counter lathing is a 50x50mm block. Lathing – edged board 25x150mm with 350mm pitch.
- Roof covering - metal tiles (polyester). Assorted colors.
- Roof waterproofing - “Izospan AM”.
Terrace of a house with an area of 15 m²
- Tape reinforced concrete foundation. Tape height 600mm, width 300mm.
- The power frame is made of dry timber: pillars - 150x150mm, floor joists - timber 50x200mm, flooring - board 50x150mm, railings - board 25x100mm, wooden staircase made of board 50x150mm.
- The terrace roof is InterProfil metal tiles.
- Terrace Entrance door"REHAU BLITZ".
- The cost of the terrace is not included in the standard package and is calculated separately.
Equipment Basic
- Foundation: without foundation
- 1st floor floors: floor joists 40x150mm, subfloors - OSB 3 - 6 mm, insulation - 50mm for wind and waterproofing, flooring - floor board 21mm for vapor barrier.
- External walls 1st floor: frame - 40x150mm, insulation - 150mm, lining 12.5mm, wind and waterproofing on the outside, vapor barrier on the inside.
- Partitions of the first floor and attic: frame 40x100mm, not insulated, lining 12.5mm, vapor barrier on both sides.
- Floors of the 1st floor: floor beams - 40x150mm, ceiling lining - 12.5mm lining, flooring - floor board 21mm for vapor barrier, insulation - 50mm.
- Attic: frame - 40x100mm, not insulated, lining 12.5mm, wind-hydroprotection on the outside, vapor barrier on the inside.
- Rafter system, roof: rafter - 40x100mm, attic ceiling lining - 12.5mm lining for vapor barrier, not insulated. The roof is galvanized profiled steel, 20mm sheathing for wind and waterproofing.
- Window: wooden, with double-row glazing and single-circuit seal.
- Low tides: installation of drainage systems under windows and along the perimeter of the foundation
- Doors: entrance, internal - wooden paneled.
- Stairs:
- Porch: without foundation, floor joists - 40x150mm, flooring - planed 21mm, side fencing - carpentry profiles, ceiling lining - lining 12.5mm, roofing - galvanized profiled steel, sheathing 20mm.
Price - 1,030,000 rubles
Equipment " Country house"
- - AS A GIFT!
- First floor floors: floor joists 40x150mm, subfloors - OSB 3 - 6 mm, insulation 150mm, flooring - floor board 35mm
- 1st floor walls:
- First floor ceilings:
- Attic: frame - 40x100mm, insulation - 100mm.
- Finish: external - 12.5 mm lining for wind and hydro protection, internal - 12.5 mm lining for vapor barrier.
- Rafter system, roof: rafter - 40x100mm, roof - galvanized, profiled steel, including the porch.
- Window: wooden, with double-glazed windows, “Dachny” set (P 42).
- Low tides: installation of galvanized drainage systems under windows and along the perimeter of the foundation.
- Doors:
- Stairs: attic staircase - made of planed lumber, with balusters, with turnstile fencing in the attic. Entrance - attached, temporary.
- Porch: size 1250x2500 mm.
- The house is intended for living in the period - early spring - late autumn.
Price - 1,133,000 rubles
"Warm home" package
- Foundation: screw, pile 108x2500mm(including porch), timber frame - AS A GIFT!
- Treatment:
- First floor floors: floor joists 40x150mm, subfloors - OSB 3 - 6 mm, insulation 150mm, flooring - floor board 35mm.
- 1st floor walls: frame - 40x150mm, insulation - 150mm.
- First floor ceilings: floor beams - 40x150mm, flooring - floor board 21mm for vapor barrier, insulation - 50mm.
- Attic: frame - 40x150mm, insulation - 150mm.
- Finish: external - 12.5 mm lining for wind-hydroprotection, internal - 12.5 mm lining for vapor barrier.
- Rafter system, roof: rafter - 40x150mm, roof - galvanized, profiled steel, including the porch.
- Windows: wooden, with double-glazed windows, “Winter” set (P 65)- AS A GIFT!
- Low tides: installation of galvanized drainage systems under the windows and along the perimeter of the foundation in the color of the roof.
- Doors: entrance and internal - wooden paneled.
- Stairs: attic staircase - made of planed lumber, with balusters, with turnstile fencing in the attic. Entrance - attached, temporary.
- Porch: size 1250x2500 mm.
- The price includes: installation of the house and 100 km of delivery from production (Moscow Region, Voskresensky district, Beloozersky village).
- The Berest company uses only dry frames.
Price - 1,303,000 rubles
"Turnkey house" package
- Foundation: screw, pile 108x2500mm(including porch), timber frame - AS A GIFT!
- Treatment: bioprotection of the bottom trim, cranial block, floor joists in 2 layers, on four sides.
- First floor floors: floor joists 40x150mm, subfloors - OSB 3 - 6 mm, insulation 150mm, flooring - floor board 35mm.
- 1st floor walls: frame - 40x150mm, insulation - 150mm .
- First floor ceilings: floor beams - 40x150mm, flooring - floor board 35mm for vapor barrier, insulation - 50mm.
- Attic: frame - 40x150mm, insulation - 150mm.
- Finish: external - SAYGA siding on OSB-3 9mm - AS A GIFT! for wind and hydro protection, internal - 12.5 mm lining for vapor barrier.
- Rafter system, roof: rafter - 40x150mm, roofing - metal tiles - AS A GIFT!
- Window: wooden, with double-glazed windows, “Winter” set (P 65) - AS A GIFT!
- Low tides: installation of drainage systems under the windows and along the perimeter of the foundation in the color of the roof.
- Doors: entrance and internal - wooden paneled.
- Stairs: attic staircase - made of planed lumber, with balusters, with turnstile fencing in the attic. Entrance - attached, temporary.
- Ventilation: bathroom ventilation device, with a passage element to the roof.
- Porch: size 1250x2500 mm.
- The house is intended for year-round use.
- The price includes: installation of the house and 100 km of delivery from production (Moscow Region, Voskresensky district, Beloozersky village).
- The Berest company uses only dry frames.



